|
|
|
The Palmers were extensive landlords in Mayo.
Townlands they owned in Burrishoole were.
They lived in Mayo in
Castle Lackin, Nr Ballycastle, Co Mayo (PALMER, Bt, of Castle Lackin/PBI9I0; Knox/LGII9I). A plain, 2. storey late Georgian house, with a wide curved bow at one end of its garden front; simple entablatures over ground floor windows. A vast complex of outbuildings at the rear of the house, partly surrounded by a high battle mented wall with castellated gate piers. "Eyecatcher" folly on hill opposite. The house and outbuildings are now in ruins, and some of the walls have collapsed.
(A guide to Irish Country Houses, Mark Bence-Jones, (1988) Constable, P71)
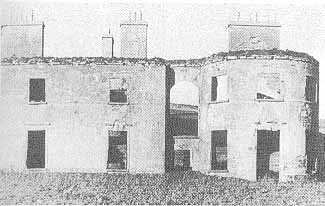 |
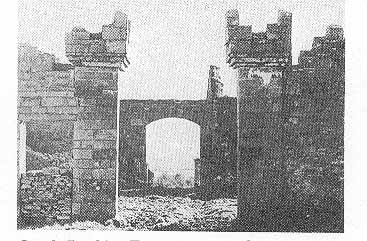 |
|
| Castle Lackin | Castle Lackin : Entrance to yard |
and when in Dublin at
KENURE PARK, Rush
A large early to mid eighteenth-century house altered c.1770 when the two large bowed drawing-rooms were created. These rooms had magnificent rococo ceilings and carved doorcases, that on the ground floor having a superb Doric chimney-piece. The house was altered and enlarged again in 1842 for Sir Roger Palmer Bart, to the design of George Papworth. Papworth refaced the house and added the granite Corinthian portico. He also created the entrance hall, the library and the central top-lit staircase hall. The house was sold in 1964 and became derelict before its demolition in 1978. Samples of the rococo ceilings were saved by the Office of Public Works. Only the portico remains.
(Vanishing Country Houses of Ireland, The Knight of Glin, David Griffin and Nicholas Robinson (1988) Irish Architectural Archive and Irish Georgian Society, p 60)
Kenure Park, Rush, Co Dublin (PALMER, Bt, of Castle Lackin/PB1911; FENWICK-PALMER, sub FENWICK/LGI965). A large mid-cI8 3 storey house, grandly refaced 1842 to the design of George Papworth; mostly in stucco, with Corinthian corner pilasters reminiscent of those of Nash's London facades; but with a giant pedimented hexa- style Corinthian portico of stone, deep enough to serve as a porte-cochere. The entrance front of 2 bays on either side of this great portico; the adjoining garden front of 3 bays on either side of a curved central bow, with a semi-circular colonnade in front of its lower storey. The top storey treated as an attic, above a modillion cornice; the roof parapet balustraded. The entrance hall, with its engaged Doric columns and walls covered in yellow scagliola, dated from the Papworth remodelling, as did the vast central staircase hall, which was top-lit through windows of armorial stained glass in the cove of the ceiling. The staircase hall was also decorated in yellow scagliola, with Doric columns below and grey marbled Ionic pilasters above; there was an imperial staircase with an elaborate and ornate metal scrolled balustrade. Some of the reception rooms were on the ground floor, others on the floor; above; the drawing room, and the room above, which extended into the bow of the garden front, had ceilings of magnificent mid CI8 rococo plasterwork in the manner of Robert West. The rooms on the first floor , included a long gallery. The dining room, next to the drawing room, had a cornice of Victorian plasterwork. The small library had mahogany bookcases. Sold 1964 by Col R. G. Fenwick-Palmer; demolished but for the portico 1978.
(A guide to Irish Country Houses, Mark Bence-Jones, (1988) Constable, P163)
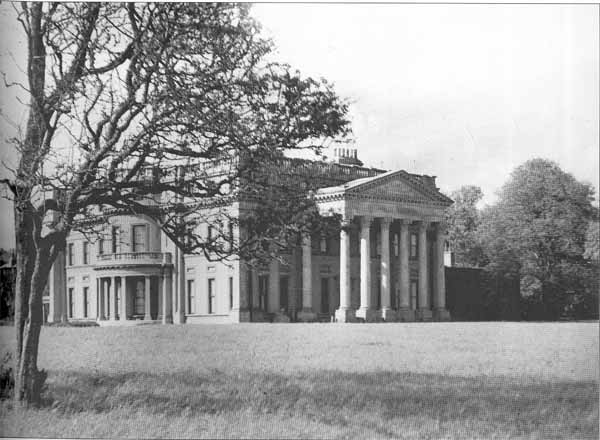 |
||
| Kenure Park | ||
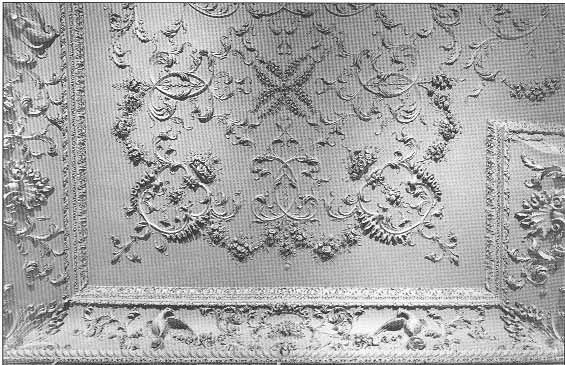 |
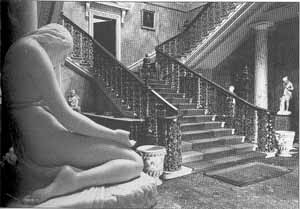 |
|
| Ceiling from Kenure Park | Staircase from Kenure Park |